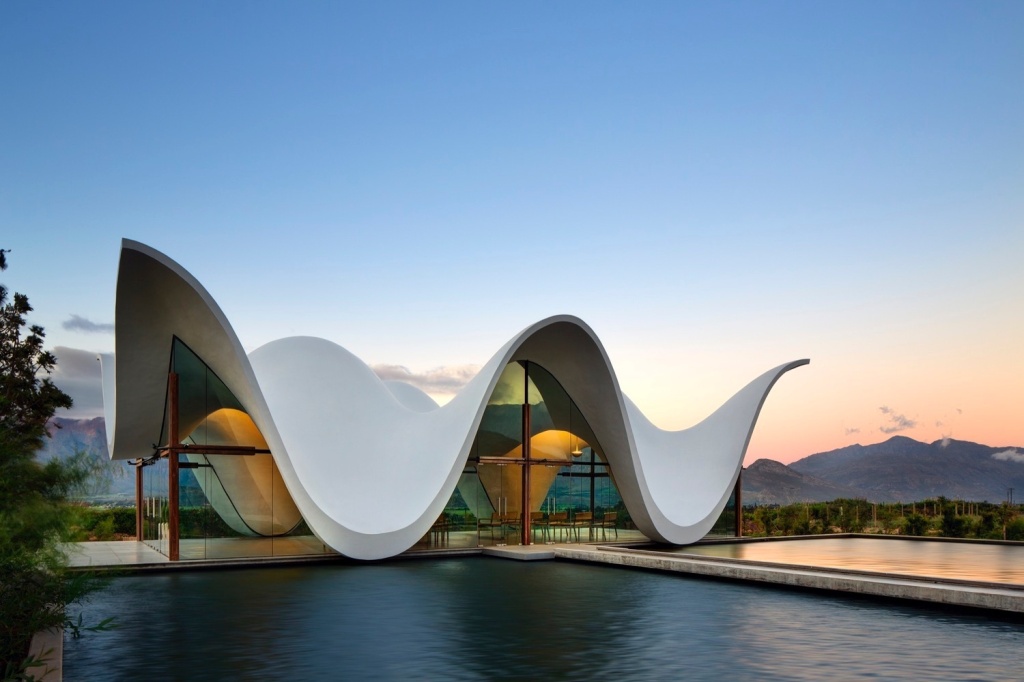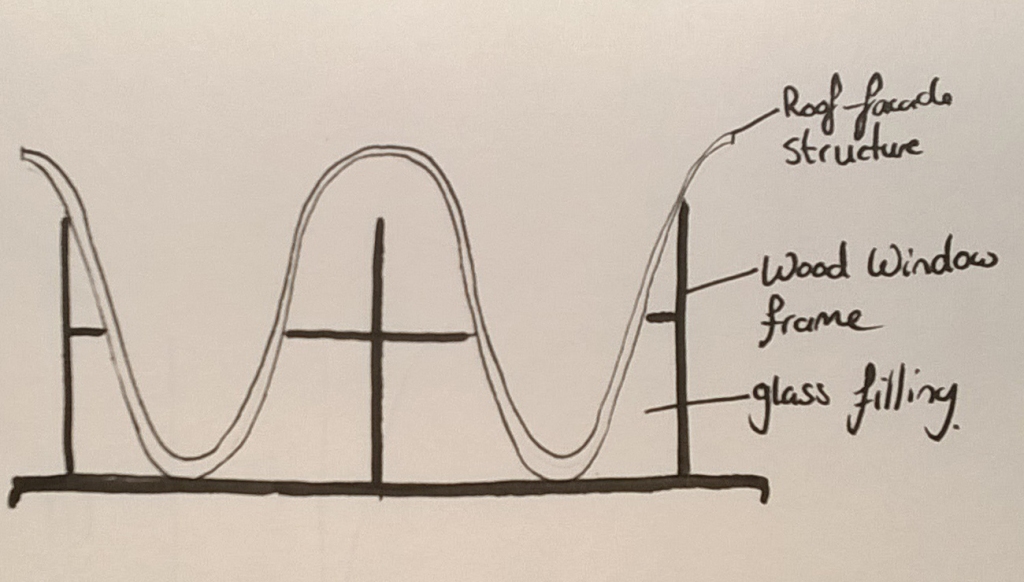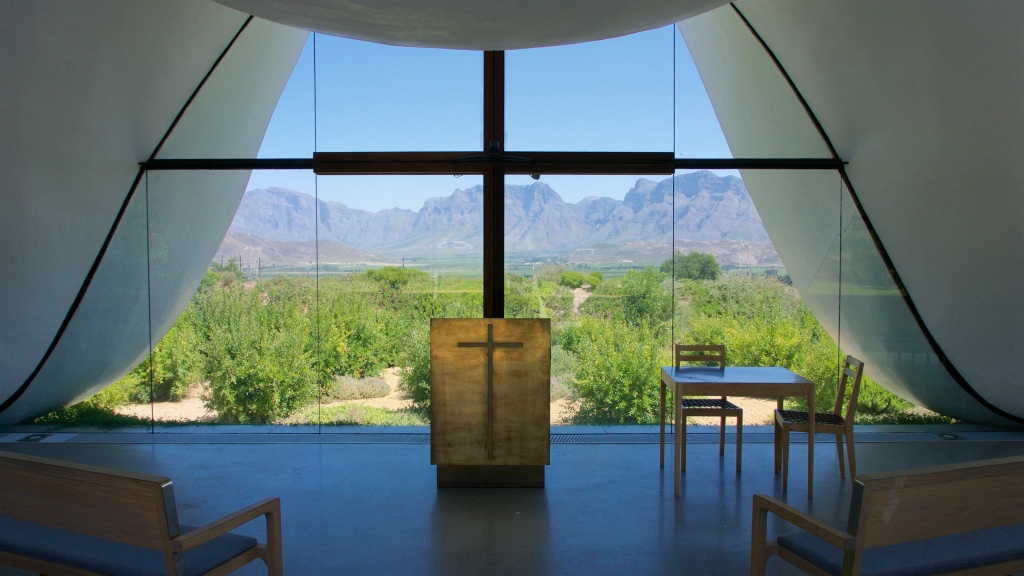Featured Image Source:Werner Bayer, Public Domain, https://www.flickr.com/photos/wbayercom/49752116038/in/photostream/
Bosjes Chapel is the recently completed Chapel built close to Cape Town South Africa. The small Chapel is built next to the Breederiver river in the beautiful Breede River Valley. The Chapel is built on a vineyard named Bosjes Farm. The chapel is designed by Coetzee Steyn of Steyn Studio. Steyn Studio does project across the globe but mainly in South Africa and the United Kingdom, their projects are normally relatively small but always have incredible designs and they obviously have a thing for concrete. Two great examples of their work is the Sierra House in Madrid and the Bunkers in Witzenberg.
Bosjes Chapel is no exception, its self-supporting concrete roof is a wonderful construction. Its undulating roof touches the ground to support itself. Other than the roof there are no constructive systems in the building. The means that the floor plan is completely free and open.

The buildings striking white colour of the roof stands out in the sea of green. There are large hills and mountains on either side of the building. The valley in which it sits is also called ‘Little Switzerland’. Between the roof and the floor, there are large windows with wooden and aluminium frames. The undulation of the roof creates an interesting roofscape similar to that of The white lotus, Bahai House of Worship in India.

Walking up to the building one crosses a promenade with on each side pristine water, set just about the ground level. The buildings white colour and flowing shape can be seen as a reference to Dutch colonial buildings. Called Cape Dutch architecture the most important characteristic is the central gable. These gables are usually at the ends of triangular roofs but in the Cape Dutch style, they are set right in the centre, on top of the main entrance. We can see a similar but modern interpretation of the Cape Dutch gable in the Bosjes Chapel. The main entrance here too stands right under one of the roofs arcs.
When one walks through the entrance one sees that the interior is quite clean and empty. The building is mainly white and there is very little ornamentation. Besides the entrances which have a wooden cross as their frame. Most of the furniture is simple and made with food. The eye is drawn to the golden pedestal of the preacher. It is the central focus of the building.
The windows are so clear and large that the chapel seems directly connected with the outside world. The mountains on both sides following the rivers every move. The light glancing in and out of the valley as the sun moves through the sky. The chapel feels very temporary. More like a camping tent then a large concrete mass.

Even though the building is so striking from the outside, once inside it feels like it almost isn’t there. The building was completed in 2016 and a total floor area of 200 m². The structural engineers were Henry Fagan & Partners. The building has succeeded in creating a space that takes inspiration not only from its physical surroundings but also from its historical and cultural surroundings.

Domus. (2017, March 30). Bosjes Chapel. Domus. Retrieved 26 October 2021, from https://www.domusweb.it/en/architecture/2017/03/30/bosjes_chapel_steyn_studio.html
Mairs, J. (2021, May 25). Steyn Studio’s chapel frames dramatic views of South African countryside below its sinuous roof. Dezeen. Retrieved 26 October 2021, from https://www.dezeen.com/2017/03/07/bosjes-chapel-undulating-roof-steyn-studio-tv3-architects-vineyard-witzenberg-south-africa/
Pereira, M. (2021, October 14). Bosjes Chapel / Steyn Studio. ArchDaily. Retrieved 26 October 2021, from https://www.archdaily.com/867369/bosjes-chapel-steyn-studio?ad_medium=widget&ad_name=navigation-next
Philip Stevens I designboom. (2019, February 1). steyn studio’s bosjes chapel in south africa is crowned with a sculptural roof canopy. Designboom | Architecture & Design Magazine. Retrieved 26 October 2021, from https://www.designboom.com/architecture/coetzee-steyn-studio-bosjes-chapel-south-africa-sculptural-roof-canopy-03-13-2017/
Steyn Studio. (n.d.). Sierra House. Home. Retrieved 26 October 2021, from http://www.steynstudio.com/projects/sierra-house/
The SA-Venues.com Team. (2019, January 2). Cape Dutch architecture – 8 best spots to Gawp at Gables. South Africa Travel Blog. Retrieved 26 October 2021, from http://blog.sa-venues.com/provinces/western-cape/cape-dutch-architecture/


Prachtig Boris en mooi beschreven. Heel goed verhaal met duidelijke foto’s.
LikeLiked by 2 people